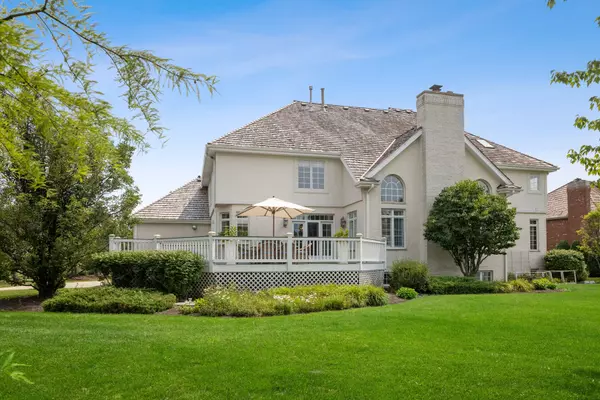$820,000
$850,000
3.5%For more information regarding the value of a property, please contact us for a free consultation.
4 Beds
4 Baths
5,010 SqFt
SOLD DATE : 10/08/2021
Key Details
Sold Price $820,000
Property Type Single Family Home
Sub Type Detached Single
Listing Status Sold
Purchase Type For Sale
Square Footage 5,010 sqft
Price per Sqft $163
Subdivision Silo Ridge
MLS Listing ID 11158602
Sold Date 10/08/21
Style Traditional
Bedrooms 4
Full Baths 4
HOA Fees $58/ann
Year Built 2001
Annual Tax Amount $13,605
Tax Year 2019
Lot Size 0.744 Acres
Lot Dimensions 105 X 137 X 203 X 61 X 252
Property Description
Striking, custom masterpiece situated on picturesque lot in upscale Silo Ridge. The impressive white brick exterior is complemented by lush landscaping & expansive greenery. With an open floorplan that is familiar & welcoming, you'll feel right at home here. The thoughtful design offers numerous details throughout such as soaring ceilings, custom extended trim & crown molding, multiple cozy fireplaces, built-ins, countless windows & more! The welcoming foyer greets you with gleaming hardwood floors, elegant chandelier & turned, hardwood staircase with white wood spindles. Adorning the foyer on either side are the formal living & dining rooms, each offering unique characteristics such as a fireplace in the living room & custom wainscoting in the dining room. The foyer opens up to the grand two-story family room with 10 total windows allowing sunlight to pour right in, a built-in entertainment center, surround sound speakers & white brick fireplace with wood mantle. Just beyond the family room is the spacious kitchen, with abundant white 42" cabinets featuring modern pulls, under & upper cabinet lighting & crown molding, newer stainless steel appliances (2018), Corian countertops, an island with seating, walk-in pantry with glass door & spacious dining area with door to deck. Blending the kitchen & family rooms together is an elegant lighted Butler pantry - a perfect accent for those who love to entertain. Also on the main floor is the spacious laundry room with newer front load LG washer & dryer, added cabinets & built-in sink. Accessing the staircase to the second floor from either staircase - one in the foyer & one in the kitchen - you are led upstairs to the incredible master suite, three large bedrooms, bonus room & walk-up attic. The jaw-dropping master suite features a cozy fireplace, vaulted ceilings, huge walk-in closet with dual organization systems & spacious master bathroom with step-in shower, soaking tub with jets & expansive marble vanity with dual sinks. The second bedroom features an en-suite private bathroom & the two other bedrooms share a spacious Jack & Jill bathroom. All bedrooms have walk-in closets with built-in organization. There is also an added bonus room on the second level, perfect for an at-home office, play room, homework room or den! The full, look-out basement has been fully framed & is ready to be finished. Designed with a family room, rec room, bedroom, bathroom & utility room in mind, the new owner just has to finalize the details to add another level of living space to this incredible home. The spacious 3.5 car garage is heated, with high ceilings, room for storage & has access to the backyard. The exterior is complete with a brick paver walkway, expansive concrete driveway, elegant arched front porch, spacious wood deck, in-ground sprinkler system, NEW cedar shake roof & gutters (2020), AND it sits on a gorgeous 3/4 acre lot offering plenty of backyard space, mature trees & privacy. Close to abundant shopping & dining options, highly rated schools, forest preserves, nature trails & world-renowned golf courses - all within 30 miles of Chicago. This is a home that truly must be seen to appreciate every detail, you will not want to miss this one!
Location
State IL
County Cook
Community Curbs, Street Lights, Street Paved
Rooms
Basement Full, English
Interior
Interior Features Vaulted/Cathedral Ceilings, Skylight(s), Bar-Dry, Hardwood Floors, First Floor Bedroom, In-Law Arrangement, First Floor Laundry, First Floor Full Bath, Built-in Features, Walk-In Closet(s)
Heating Natural Gas, Forced Air, Zoned
Cooling Central Air, Zoned
Fireplaces Number 3
Fireplaces Type Gas Log, Gas Starter
Fireplace Y
Appliance Double Oven, Microwave, Dishwasher, Refrigerator, Washer, Dryer, Disposal, Stainless Steel Appliance(s), Range Hood
Laundry Sink
Exterior
Exterior Feature Deck, Porch, Storms/Screens
Garage Attached
Garage Spaces 3.5
Waterfront false
View Y/N true
Roof Type Shake
Building
Lot Description Landscaped, Mature Trees
Story 2 Stories
Sewer Public Sewer
Water Lake Michigan, Public
New Construction false
Schools
School District 135, 135, 230
Others
HOA Fee Include None
Ownership Fee Simple w/ HO Assn.
Special Listing Condition None
Read Less Info
Want to know what your home might be worth? Contact us for a FREE valuation!

Our team is ready to help you sell your home for the highest possible price ASAP
© 2024 Listings courtesy of MRED as distributed by MLS GRID. All Rights Reserved.
Bought with Mike McCatty • Century 21 Affiliated

"My job is to find and attract mastery-based agents to the office, protect the culture, and make sure everyone is happy! "






