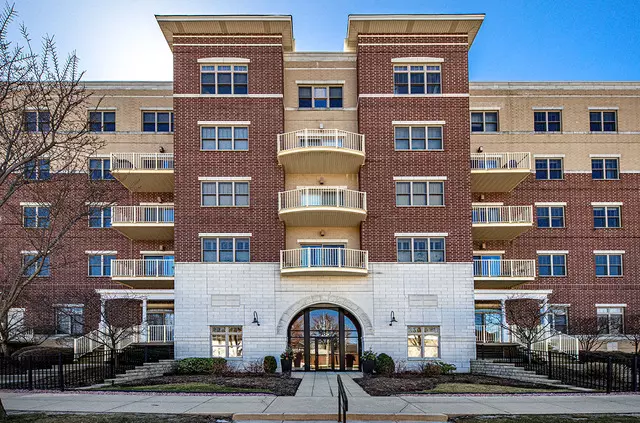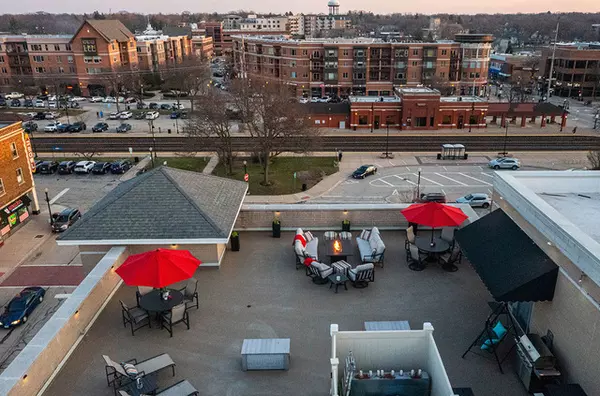$605,000
$599,000
1.0%For more information regarding the value of a property, please contact us for a free consultation.
3 Beds
2 Baths
1,745 SqFt
SOLD DATE : 05/24/2021
Key Details
Sold Price $605,000
Property Type Condo
Sub Type Condo
Listing Status Sold
Purchase Type For Sale
Square Footage 1,745 sqft
Price per Sqft $346
Subdivision Station Crossing
MLS Listing ID 11031489
Sold Date 05/24/21
Bedrooms 3
Full Baths 2
HOA Fees $478/mo
Year Built 2003
Annual Tax Amount $10,801
Tax Year 2019
Lot Dimensions COMMON
Property Description
Spectacular penthouse with the largest terrace in downtown Downers Grove. 1720 sq. ft. of private patio with lighting and speakers. This is such a fabulous unit for entertaining. Wonderful views of town. Open concept with many upgrades and has been meticulously maintained. Interior of unit has 1745 square feet with 3 bedrooms and 2 baths. Kitchen has custom cabinets, granite, stainless steel appliances, custom tiled/granite breakfast bar. Lovely living room has gas fireplace with marble surround and fireplace. Primary suite with 2 walk in closets. Spa bath with double vanity, walk in shower and jacuzzi tub. 2nd and 3rd bedrooms have walk out to covered 2nd balcony. All bedrooms have built in closet systems. Crown molding and custom window treatments. Newer HVAC system and newer dishwasher. Additional storage on same floor of unit. Building upgrades recently; new rubber roof system, tuckpointing completed on whole building, new building water heater, newly resurfaced balcony and roof top patio, and newly cleaned and sealed garage. Laundry in unit. Elevator building. 2 indoor heated garage spaces. Walk out your door to restaurants, shopping, library, Tivoli theatre. Easy access to highways. Perfect unit and location.
Location
State IL
County Du Page
Rooms
Basement None
Interior
Interior Features Elevator, First Floor Bedroom, First Floor Laundry, First Floor Full Bath, Laundry Hook-Up in Unit, Storage
Heating Natural Gas, Forced Air
Cooling Central Air
Fireplaces Number 1
Fireplaces Type Gas Log, Gas Starter
Fireplace Y
Appliance Range, Microwave, Dishwasher, High End Refrigerator, Washer, Dryer, Stainless Steel Appliance(s)
Exterior
Exterior Feature Balcony, Patio, Storms/Screens, End Unit, Door Monitored By TV
Parking Features Attached
Garage Spaces 2.0
Community Features Elevator(s), Storage, Receiving Room, Security Door Lock(s)
View Y/N true
Roof Type Asphalt
Building
Lot Description Corner Lot, Landscaped
Sewer Public Sewer
Water Lake Michigan
New Construction false
Schools
Elementary Schools Lester Elementary School
Middle Schools Herrick Middle School
High Schools North High School
School District 58, 58, 99
Others
Pets Allowed Cats OK, Dogs OK
HOA Fee Include Water,Parking,Insurance,Security,Exterior Maintenance,Lawn Care,Scavenger,Snow Removal
Ownership Condo
Special Listing Condition Exceptions-Call List Office
Read Less Info
Want to know what your home might be worth? Contact us for a FREE valuation!

Our team is ready to help you sell your home for the highest possible price ASAP
© 2024 Listings courtesy of MRED as distributed by MLS GRID. All Rights Reserved.
Bought with Aryn Van Dyke • United Real Estate - Chicago

"My job is to find and attract mastery-based agents to the office, protect the culture, and make sure everyone is happy! "






