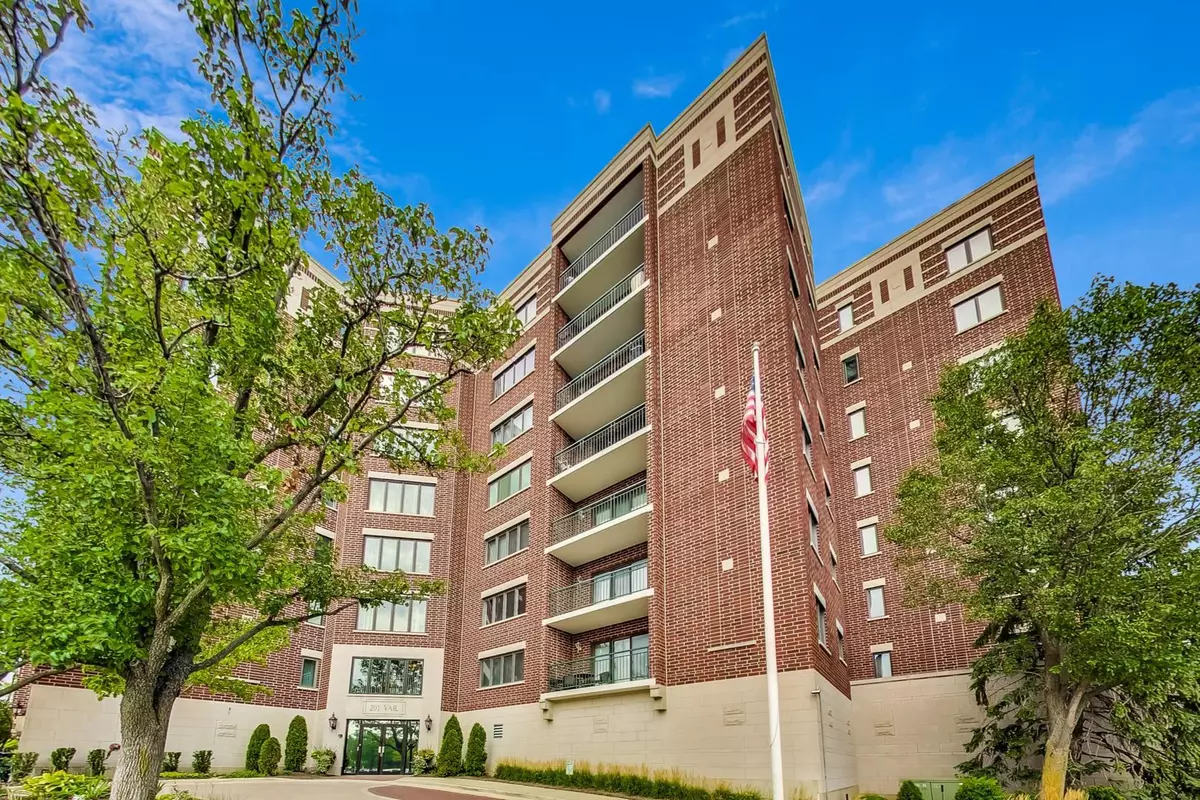$409,500
$409,500
For more information regarding the value of a property, please contact us for a free consultation.
3 Beds
2 Baths
1,919 SqFt
SOLD DATE : 10/28/2021
Key Details
Sold Price $409,500
Property Type Condo
Sub Type Condo
Listing Status Sold
Purchase Type For Sale
Square Footage 1,919 sqft
Price per Sqft $213
Subdivision Towne Place
MLS Listing ID 11215265
Sold Date 10/28/21
Bedrooms 3
Full Baths 2
HOA Fees $464/mo
Year Built 1998
Annual Tax Amount $8,198
Tax Year 2020
Lot Dimensions COMMON
Property Description
One look at this sprawling 3 bedroom 2 bath condo and the word luxury comes to mind. Almost 2,000 square feet right in the heart of downtown Arlington Heights, lots of light, open floor plan, stunning hardwood floors, and UPDATED EVERYTHING! You'll love the layout, connected living room, dining room and kitchen, all light and bright, with a welcoming glow from Western exposure. NEWER kitchen, with a beautiful custom backsplash, white cabinetry, stone countertops, stainless-steel appliances and huge island with seating! Pull up a stool and keep company with the cook! The primary suite is a grand, sweeping space walk-in closet and all NEW spa-like ensuite featuring a large double vanity and spacious walk-in shower with glass door it's downright indulgent! Two more large bedrooms (3 total bedrooms is RARE in this area!), and another brand NEW full bath! Private balcony to nurse your morning coffee, BBQ with friends, and watch as the sun sinks below the horizon. NEW AC system, in-unit laundry and utility room, one heated parking space and visitor parking, private storage unit, elevator access! All new, updated and maintenance free- you don't need to lift a finger! Walk right out your door to dining, shopping, entertainment in downtown Arlington Heights! Welcome home!
Location
State IL
County Cook
Rooms
Basement None
Interior
Interior Features Heated Floors, First Floor Laundry, Laundry Hook-Up in Unit
Heating Natural Gas, Forced Air
Cooling Central Air
Fireplace N
Appliance Range, Microwave, Dishwasher, Refrigerator, Washer, Dryer, Disposal, Stainless Steel Appliance(s)
Laundry In Unit
Exterior
Exterior Feature Balcony, Storms/Screens
Parking Features Attached
Garage Spaces 1.0
Community Features Elevator(s), Storage, Party Room, Sundeck, Security Door Lock(s), Ceiling Fan, Elevator(s), Public Bus, School Bus
View Y/N true
Building
Sewer Public Sewer
Water Lake Michigan
New Construction false
Schools
Elementary Schools Olive-Mary Stitt School
Middle Schools Thomas Middle School
High Schools John Hersey High School
School District 25, 25, 214
Others
Pets Allowed No
HOA Fee Include Heat,Water,Gas,Parking,Insurance,Security,Exterior Maintenance,Lawn Care,Scavenger,Snow Removal
Ownership Condo
Special Listing Condition None
Read Less Info
Want to know what your home might be worth? Contact us for a FREE valuation!

Our team is ready to help you sell your home for the highest possible price ASAP
© 2024 Listings courtesy of MRED as distributed by MLS GRID. All Rights Reserved.
Bought with Mary O'Malley • @properties

"My job is to find and attract mastery-based agents to the office, protect the culture, and make sure everyone is happy! "






